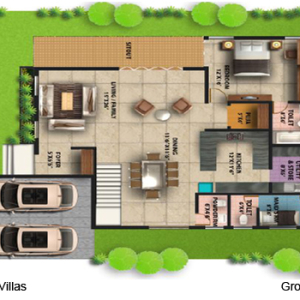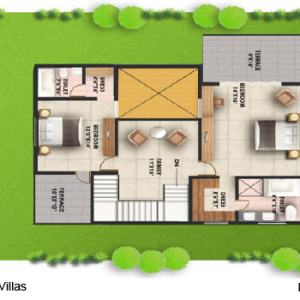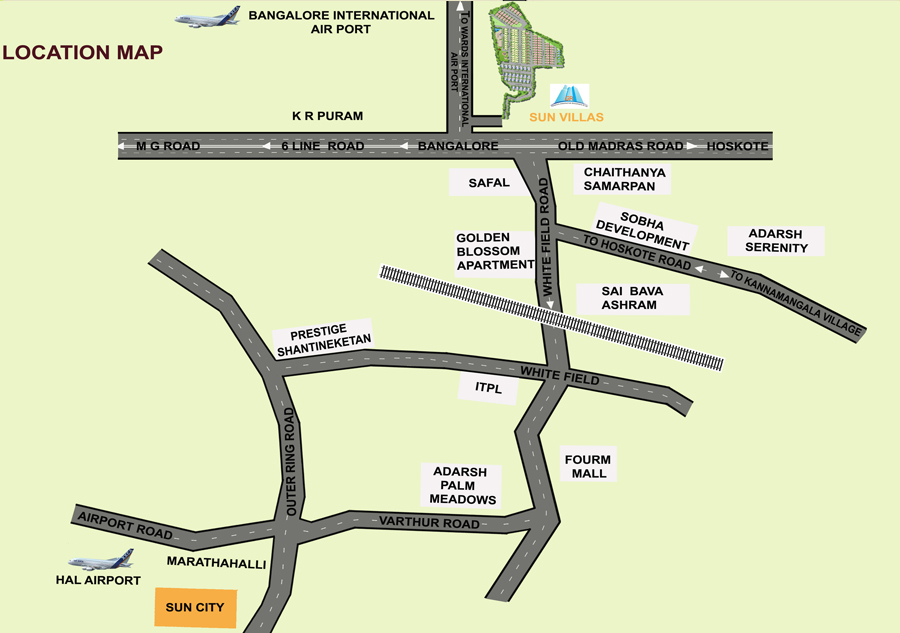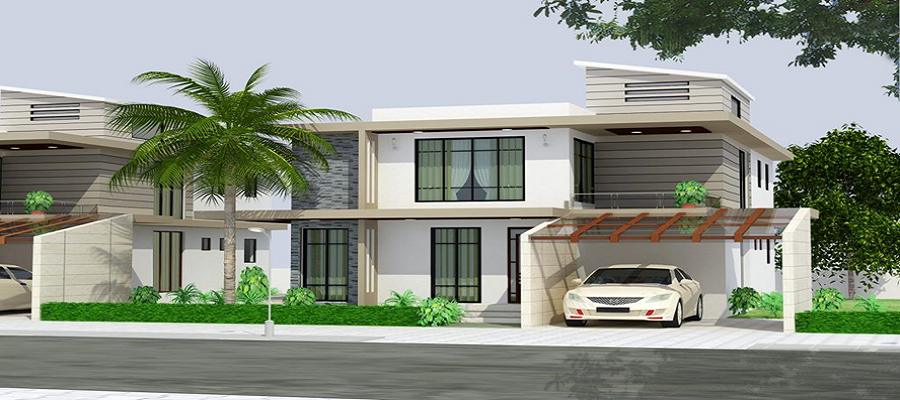- Overview
- Amenities
- Specifications
- Floor Plan
- Location Map
Gr Sun Villas.. Redefining Luxury Living in Bangalore
Located at old Madras Road, 30 minute drive away from M.G Road, Whitefield, Sarjapur Outer Ring Road and the Bangalore international Airport, near It giants like Google, Cisco and Synopsys. Villa Spectra of Gr Sun Villas is a gated community, collection of graceful luxury villas with unique architecture. Greater degree of freedom, private swimming pool, rich amenities, as a part of gated community offer absolute security. Owning a Gr Sun Villa will excite the senses and make for a dream living, which will freshen up the soul and body.
Major Location:
All around surrounded by prominent locations, with major locations like whitefield, ITPL, for office goers, top schools, hospitals, entertainment, shopping malls and airport at driving distances.
Quality Roads: Roads are of high standard and specifications approved by National Highway Authorities of India (NHAI).
Full Automated:
From setting the temperature of the air conditioners to the security of the house, the automation system will take care of each and every minute detail.
Power Cabling:
Under Ground power cable to each and every villa.
Pathways:
Crafted landscape gardens and parks along with natural stone entrance to flora-lined walkways.
Permanent Site Management Office:
To ensure proper delivery and maintenance of property, a site office will function even after the handover.
Complete Maintenance:
Maintenance of all parks, cleaning of roads and protection of all materials will be done even after completion of project with normal charges.
Play Area: Spectra is bestowed with good children’s play area and playground.
In Addition to this:




