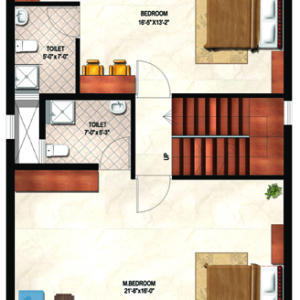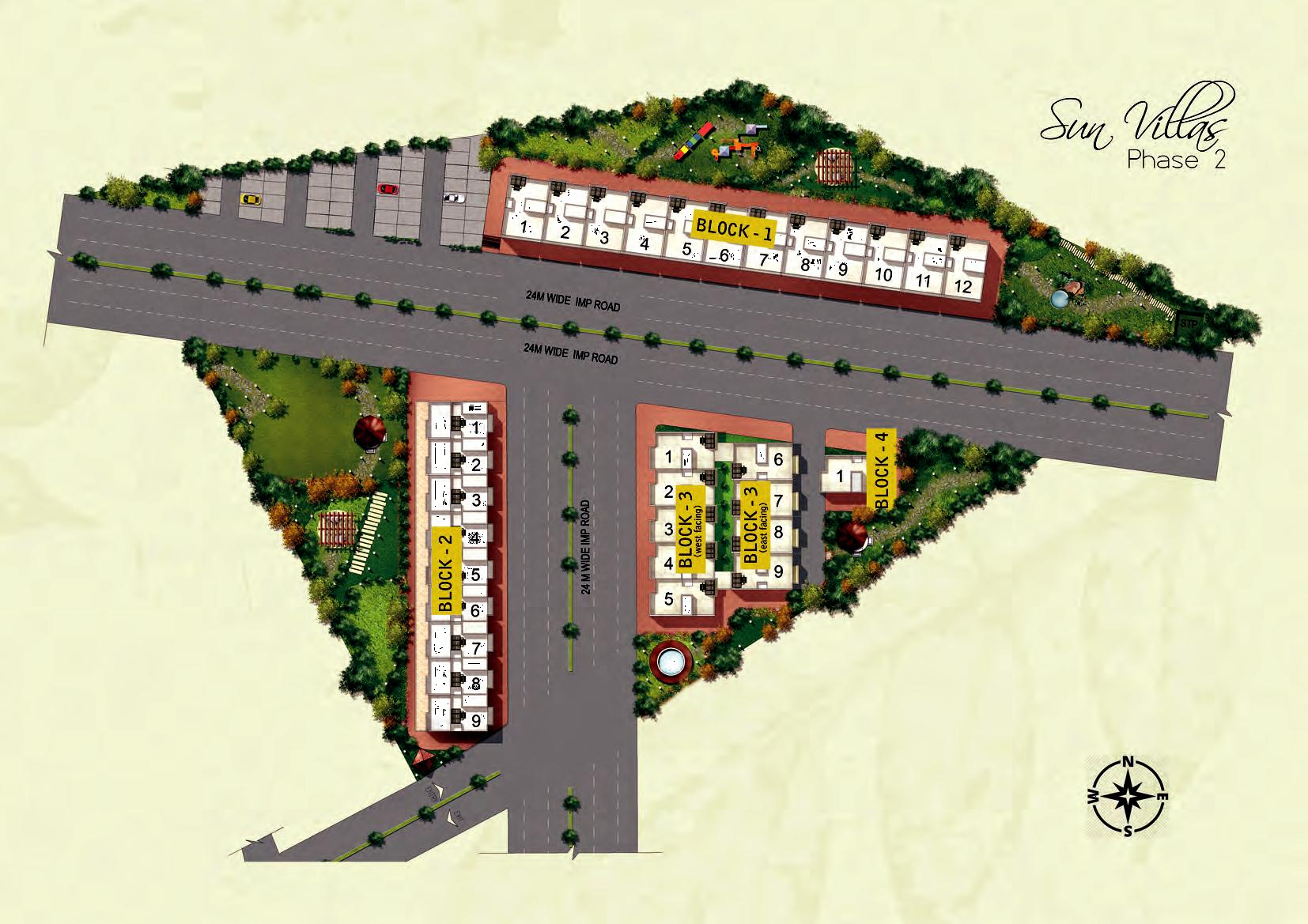- Overview
- Amenities
- Specifications
- Floor Plan
- Master Plan
- Location Map
See it to believe it, buy it to live it.
Sun Villas Phase 2, delivers a home beyond one’s expectations.
Spread over 4 acres of land comprising of 31 ultra modern Row houses is just 30 minutes drive from MG road, White field, Sarjapur Ring Road and International Airport.
We believe that you home doesn’t end at your garden. Hence we have taken the same feeling of natural eco blending comfort and luxuries blended with space and style and design all our amenities to add that feeling.
Recreational areas and play parks, Exclusive club houses, Flora lined walkways and jogging tracks,Gyms, Squash court and Swimming pool.
Features
Cafeteria
Billiards and Card room
Yoga room
Fully Equipped Gym
Health Club
Swimming pool with Baby pool
Squash Court
Badminton Court
Guest Room
Multipurpose Hall
Nearby Landmark
ITPL
Sai Baba Ashram
International Airport
Baldwin International School
Garden City College
Metro Terminus
K.R. Puram & Railway Station
Excellent Location and Connectivity
10 min drive to Byappanahalli Metro Station.
20 min drive to Kempegowda International Airport.
- Ground + 2 storied RCC framed structure with concrete block masonry walls.
- Covered car park @ ground floor.
- Granite platform with stainless steel sink and drain board in kitchen.
- Trees, Drain System and Power lights on all roads
- Modular switches and accessories with copper cables of reputed make with adequate lighting and power point @ suitable locations.
- Designer ceramic tile for walls up to 7ft height
- Imported marble in foyer, living, dining, kitchen and staircase area.
- Wooden flooring in master bedroom
- Main door frame and shutter is of good quality teakwood and other door are with designer flush shutters with sal wood frame
- Main door with brass hardware, night latch and magic eye, Internal doors with satin finish stainless steel hardware.
- Powder coated aluminum glazed windows made from specially designed and manufactured sections.
- Exterior with external emulsion paint combination of cladding tiles and texture paint.
- Interior with plastic emulsion paint Enamel painting for ms grill and railings.
- Tennis Court, Club House, Visitor’s car parking and Children’s Play Area
- Wall mounted w.c and designer wash basins for the toilets.
- Relaxed swimming pool for each villa
- Provision for 50% D.G backup and solar water heater
Block 1



Block 2




Block 3 West Facing



Block 3 East Facing






