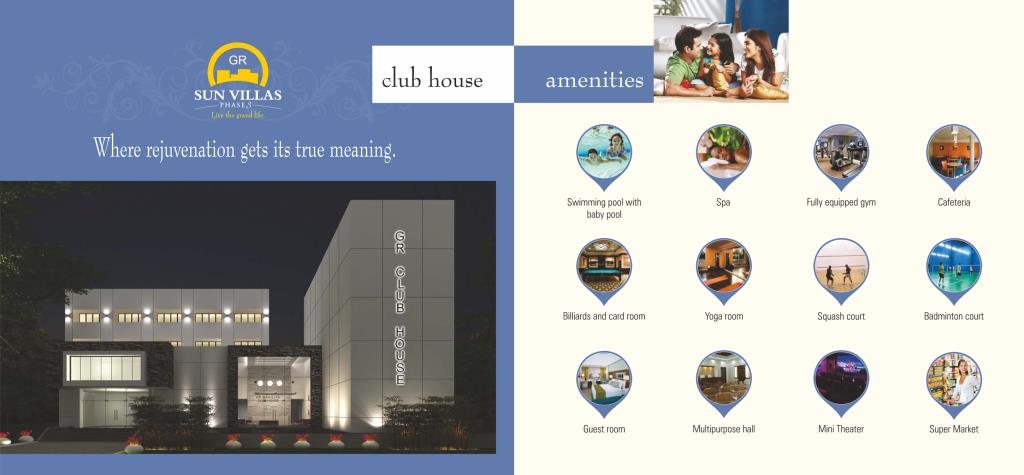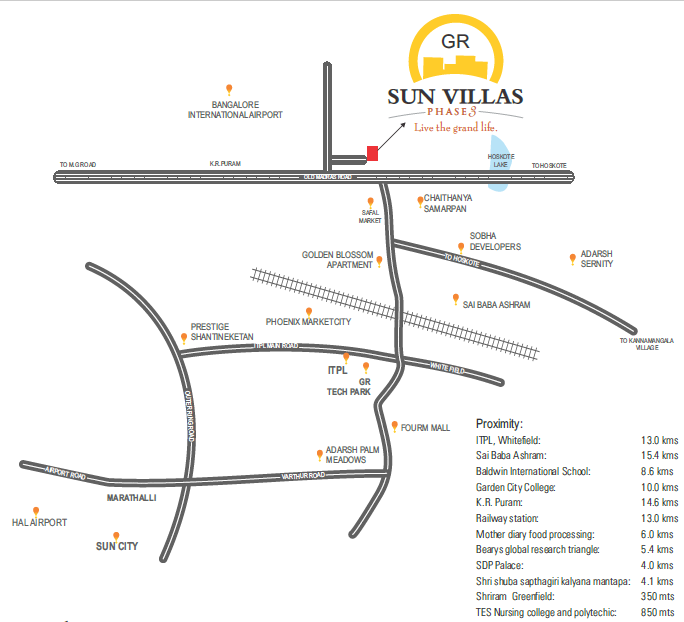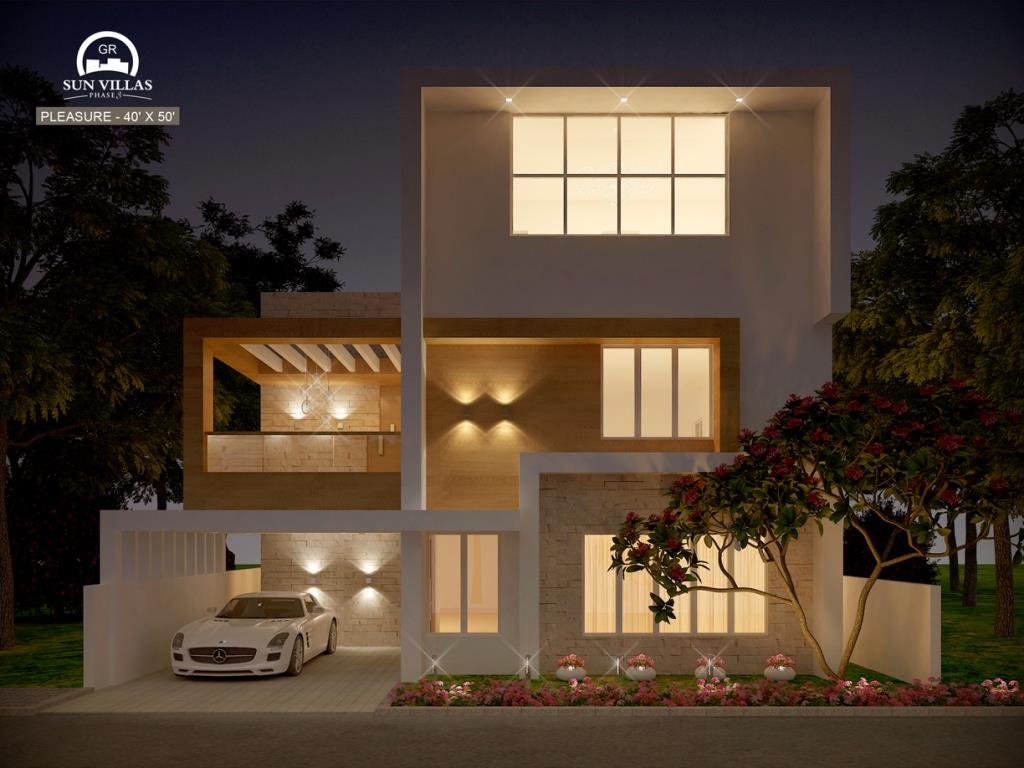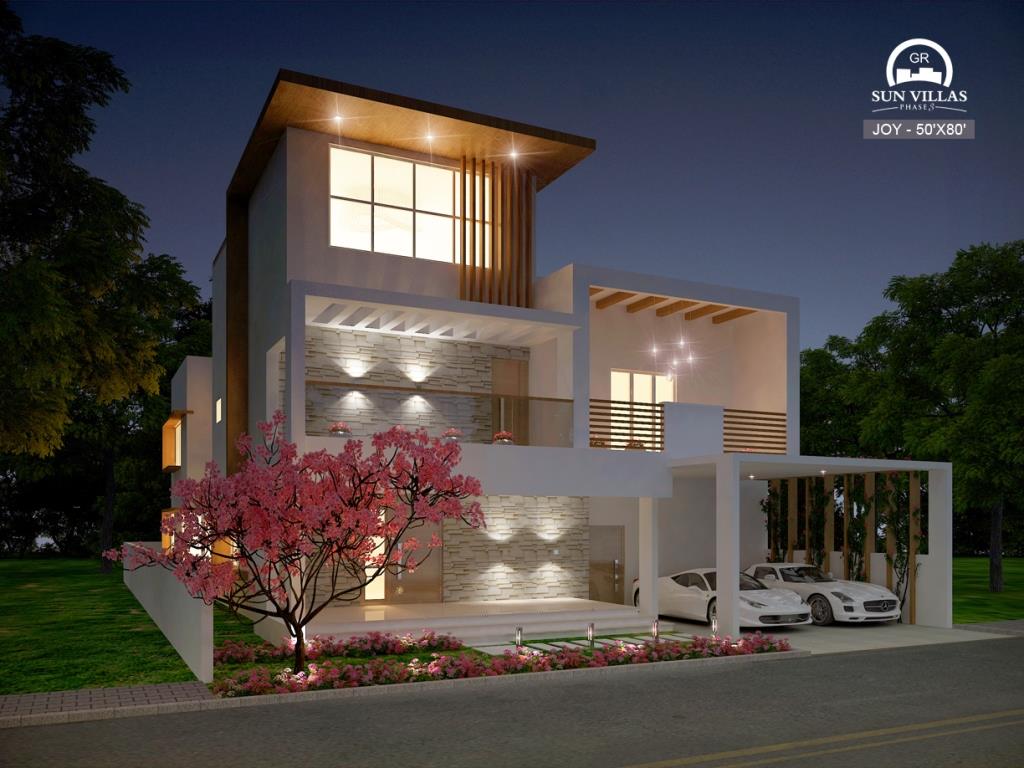- Overview
- Amenities
- Specifications
- Floor Plan
- Master Plan
- Location Map
Similar to Phase 1, Phase 3 consists of 3 types of villas and 25 Villa plots, launching this unique concept to meet everyone’s need. The joyous JOY villas of area 50*80 with a relaxing swimming pool to take all the stresses off your shoulders, the blissful BLISS Villas of area 40*60 crafted with advanced Gym to keep you fit and the Amazing PLEASURE villas of area 40*50 with a dedicated Media room. The club is spread over 40,000 sq feet, and equipped with all the State of the art amenities. With Success of Phase 1, which is sold out like hotcakes, Phase 2, featuring 31 row houses, has just a handful left to be possessed. If you were
one of those who missed getting your keys, you have another chance now.
Location is the key when it comes to Phase 3, nestled between 500 residents and being close to all the happening localities means that everything is literally at your doorstep. The project is located near the Upcoming Financial city on New International Airport Road near Budigere cross which makes Airport just a short conversation ahead and close proximity to K.R Puram Railway Station, Forum Value Mall, and International Technology Park. An easy accessibility through Old madras fourlane road leading to Hoskote, which is connecting road to all major IT hubs in city ensures your stay in one of the most thriving neighborhoods. The project is also close to Baldwin International School, Vibgyor High School and Oracle Public school.
one of those who missed getting your keys, you have another chance now.
Location is the key when it comes to Phase 3, nestled between 500 residents and being close to all the happening localities means that everything is literally at your doorstep. The project is located near the Upcoming Financial city on New International Airport Road near Budigere cross which makes Airport just a short conversation ahead and close proximity to K.R Puram Railway Station, Forum Value Mall, and International Technology Park. An easy accessibility through Old madras fourlane road leading to Hoskote, which is connecting road to all major IT hubs in city ensures your stay in one of the most thriving neighborhoods. The project is also close to Baldwin International School, Vibgyor High School and Oracle Public school.

- Ground + 2 storied RCC framed structure with concrete block masonry walls.
- Covered car park @ ground floor.
- Granite platform with stainless steel sink and drain board in kitchen.
- Trees, Drain System and Power lights on all roads
- Modular switches and accessories with copper cables of reputed make with adequate lighting and power point @ suitable locations.
- Designer ceramic tile for walls up to 7ft height
- Imported marble in foyer, living, dining, kitchen and staircase area.
- Wooden flooring in master bedroom
- Main door frame and shutter is of good quality teakwood and other door are with designer flush shutters with sal wood frame
- Main door with brass hardware, night latch and magic eye, Internal doors with satin finish stainless steel hardware.
- Powder coated aluminum glazed windows made from specially designed and manufactured sections.
- Exterior with external emulsion paint combination of cladding tiles and texture paint.
- Interior with plastic emulsion paint Enamel painting for ms grill and railings.
- Tennis Court, Club House, Visitor’s car parking and Children’s Play Area
- Wall mounted w.c and designer wash basins for the toilets.
- Relaxed swimming pool for each villa
- Provision for 50% D.G backup and solar water heater
50 X 80 Floor Plan
40 X 60 Floor Plan
40 X 50 Floor Plan




